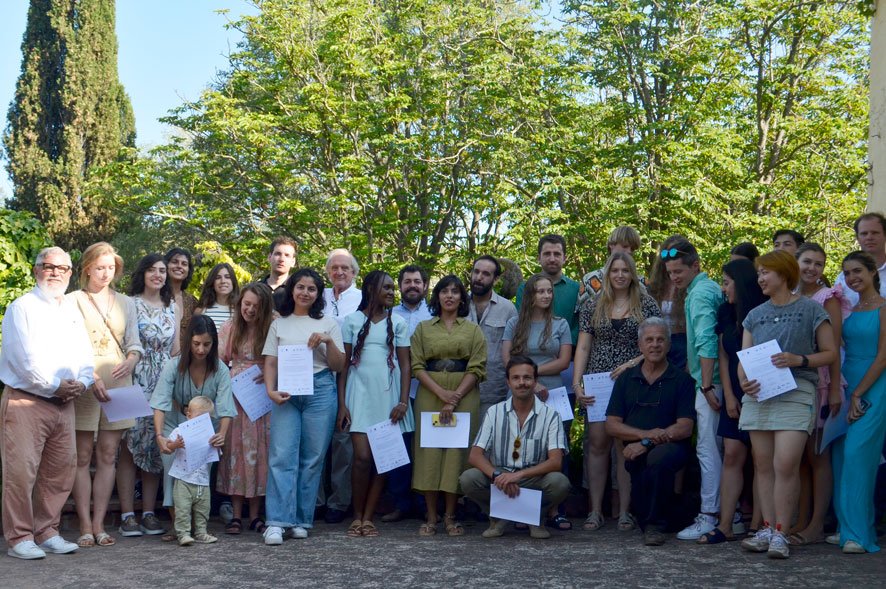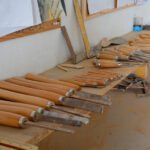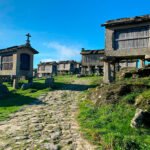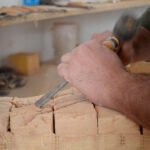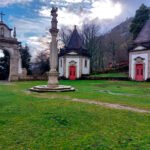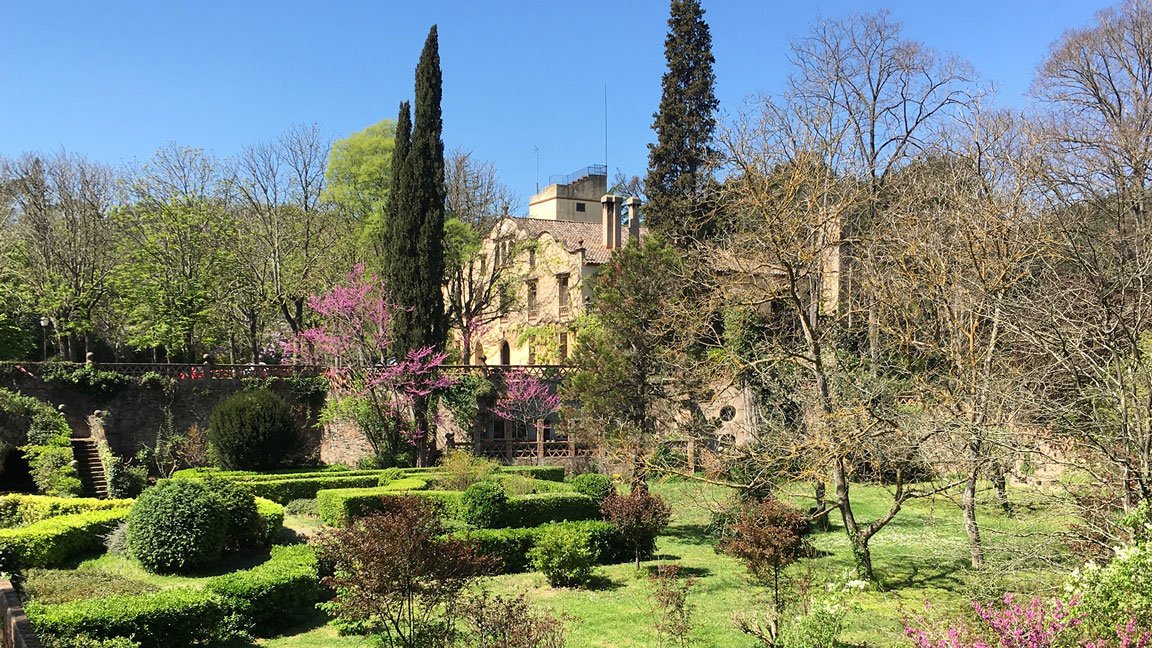
The summer school took place from July 10 to 23 in Can Catá, Cerdanyola del Vallès, near the city of Barcelona.
The program was organized by INTBAU and the Rafael Manzano Prize for New Traditional Architecture, with the support of Kalam, Fundação Serra Henriques, Alireza & Mina Sagharchi, Fundación Arquia, Prince’s Trust Australia and the collaboration of Ajuntament de Cerdanyola del Vallès, University of Notre Dame, University of Miami, UIC Barcelona, Universidad Politécnica de Madrid, Centro de Investigación de Arquitectura Tradicional, Parc de Collserola, Ajuntament de Lloret de Mar, Jardins de Santa Clotilde, Fundación Carl Faust, GRETA and Poble Espanyol.


– The place –
Can Catà is a masia located in the Sierra de Collserola, in Cerdanyola del Vallès, near Barcelona. The house has a characteristic layout of the 15th and 16th centuries, with the facade facing south, and was renovated and enlarged in the early 20th century. Can Catá has large neoclassical gardens, also designed in the 20th century by the architects Francisco de Paula Nebot y Torrens and Leopoldo Gil Nebot. Most of the summer school took place at Can Catá, and from there various places in the region were visited: the Gothic Quarter of Barcelona, the Poble Espanyol, the Hospital de Sant Pau, the Labyrinth Park of Horta, the Botanical Garden of Marimurtra and the Gardens of Santa Clotilde.
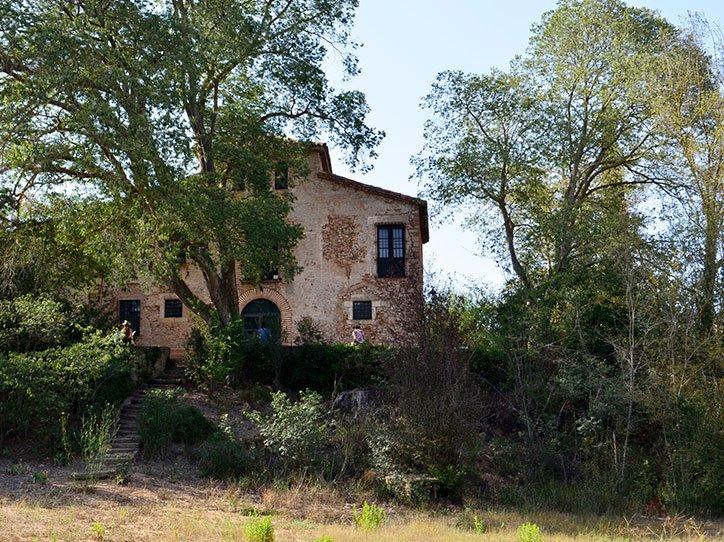


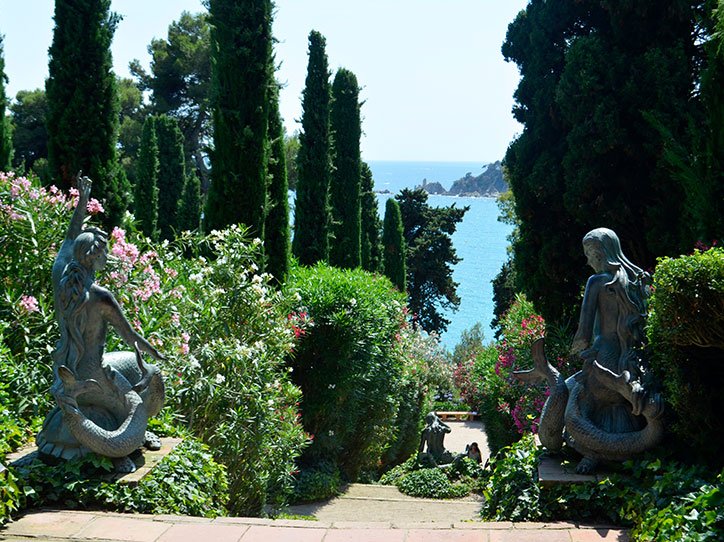
– The work process –
Over the course of the two weeks, local urban planning, architecture, and traditional building details of the Barcelona region were studied in order to create a catalog of traditional building patterns that could serve as a basis for both the creation of new traditional designs and the preservation of the built heritage of the site. Drawing and measuring by hand buildings, streets, gardens, and architectural details both in Can Catá and all the sites which were visited was the main activity during the first week of the program.


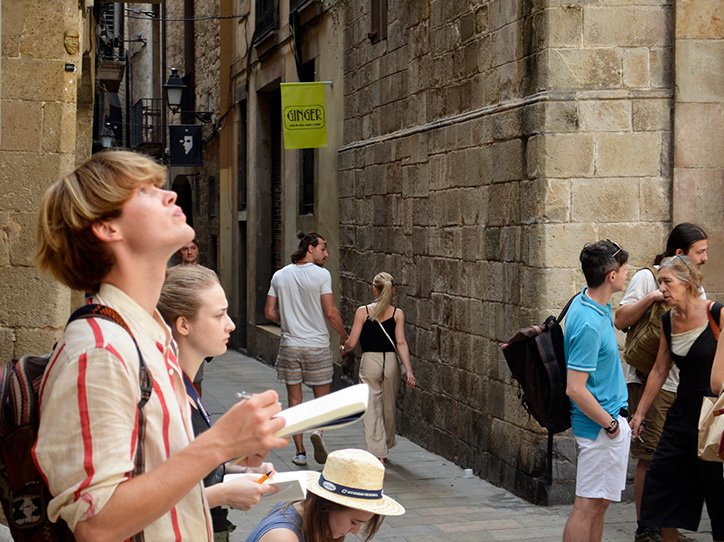

– The design proposal –
On the basis of this initial work, and also responding to some of the needs presented by the inhabitants of Can Catá, a proposal was designed for the improvement of the masía, its gardens and for the construction of a small village next to the Church of Sant Iscle i Santa Victòria, where a village had existed in medieval times.
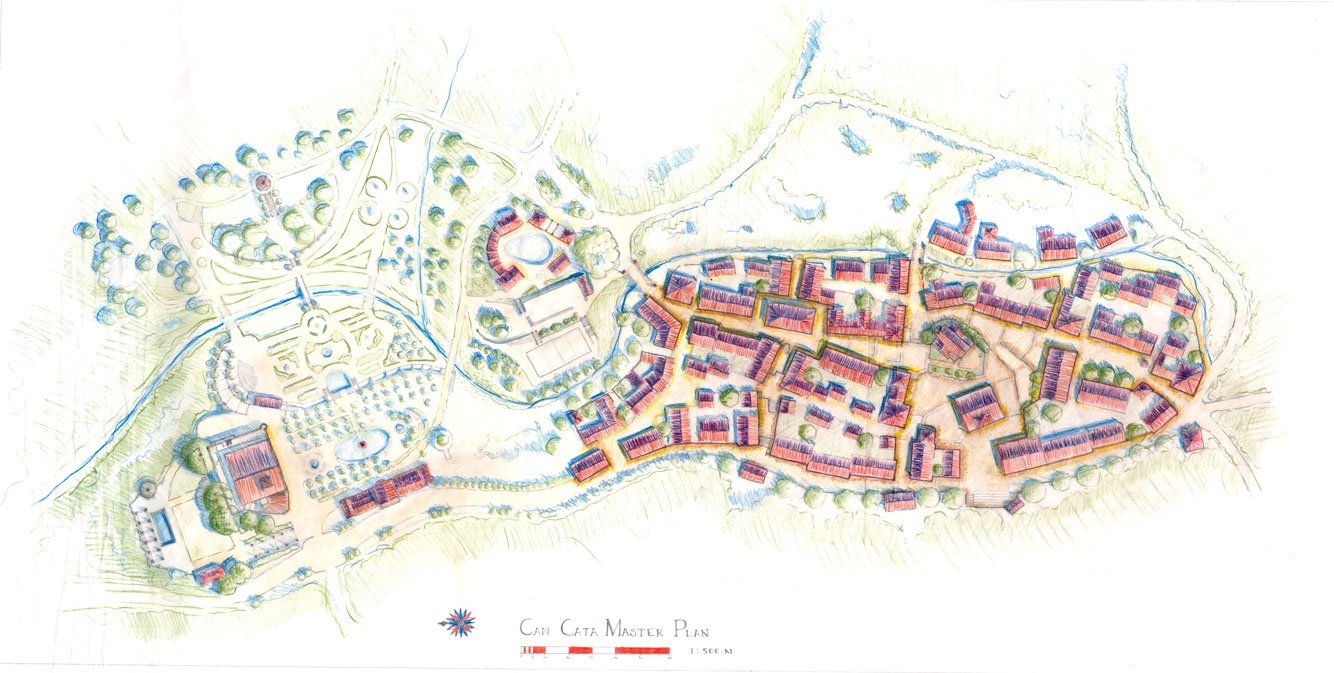

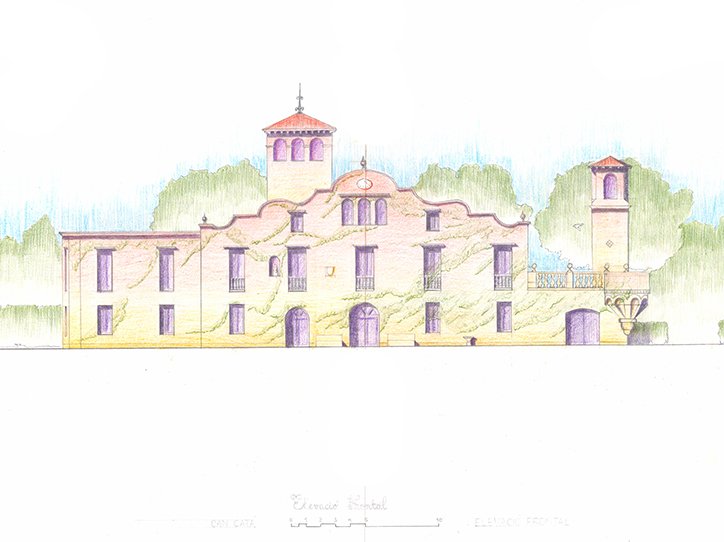
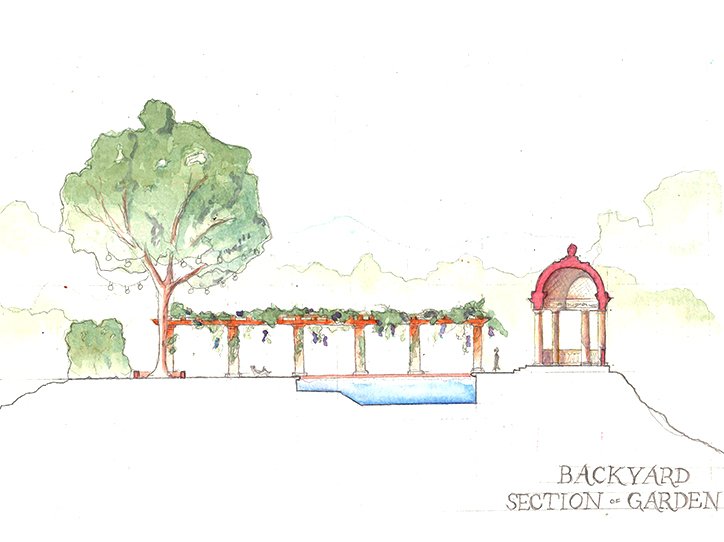

– Results and exhibition –
Both the initial documentation work and the final design proposal were publicly exhibited at the end of the summer school in Can Catá. The diploma award ceremony was followed by the exhibition – attended by some representatives of the Cerdanyola del Vallès town council and other guests -, and a concert presenting traditional Catalan music.

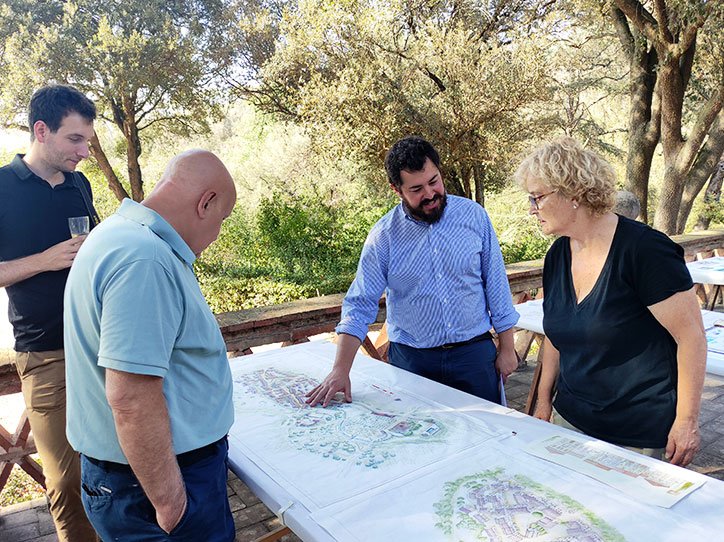
– Other activities –
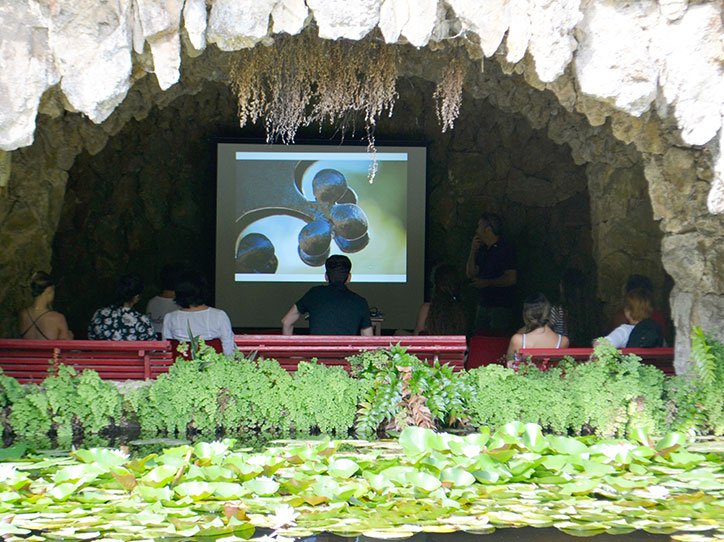
Lectures
In addition to the field work, experts in urban planning, history of architecture, biology, landscapes and gardens or traditional architecture and building were invited to deliver lectures on these topics. The lectures were held in Can Catá’s grotto, in a very unique and welcoming atmosphere.
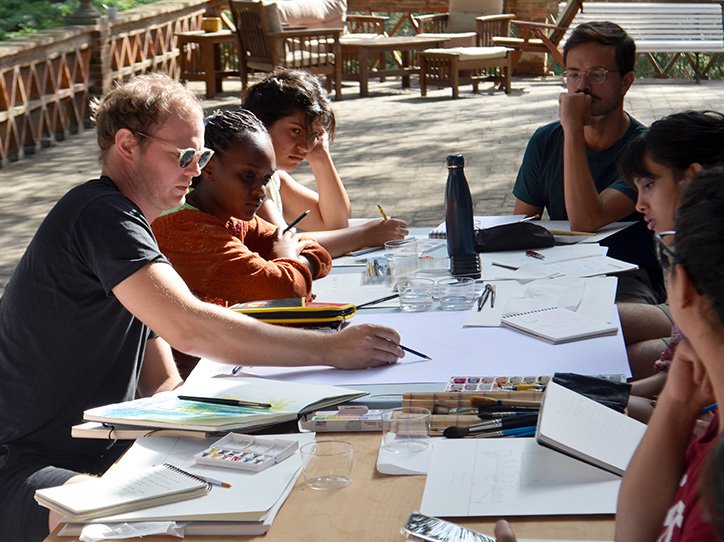
Drawing courses and workshops
Several teachers and participants of the summer school conducted workshops on composition, drawing, watercolor and other painting techniques.

Workshops on traditional building techniques
Several masters of traditional construction delivered workshops during the summer school. Master mason Jordi Domènech showed participants how the characteristic Catalan vaults are built; master stonemason Feliu Martín gave a demonstration of stonemasonry; master blacksmith Enric Pla showed the forge work he has carried out for more than ten years at the Sagrada Familia; and master cladding artist Anna Castilla showed how some of the characteristic wall finishes of the Catalan tradition are made.
– The organizing team, faculty and participants –
The faculty and organizing team consisted of Ana Álvarez (Martinez Alvarez Architects), Aritz Díez Oronoz (Universidad del País Vasco), Douglas Duany (Notre Dame University), Alejandro García Hermida (Universidad Politécnica de Madrid | Rafael Manzano Prize | INTBAU Spain), Leopoldo Gil Cornet (Rafael Manzano Prize | INTBAU Spain), Guillermo Gil Fernández (Rafael Manzano Prize | INTBAU Spain), Rebeca Gómez-Gordo Villa (Rafael Manzano Prize | INTBAU Spain), Imanol Iparraguirre Barbero (Universidad del País Vasco) and Frank Martínez (University of Miami | Martinez Alvarez Architects).
The guest speakers were Monica Alcindor (Universidade Portucalense), José Baganha (INTBAU Portugal), Victoria Bassa Garrido (Asociación MONUMENTA), Seán Cahill (Consorci del Parc Natural de la Serra de Collserola), Víctor Carnero (Kalam), Anna Castilla Vila (Master painter), Jordi Domènech (Master mason), Patrizia Falcone (Architect), Ricardo Gómez Val (UIC School of Architecture), Rafael Manzano (INTBAU Spain), Feliu Martín (Master stonemason), Olga Muñoz i Frigola (Asociación GRETA), Enric Pla Montferrer (Master blacksmith), Ramón Ripoll (Universitat de Girona), Oriol Roselló Viñas (Architect) and Anna Teixidor Ribas (Asociación GRETA).
And the participants were Henrique Araújo Ribeiro (Portugal), Seza Armin Khorozian (Armenia), Ema Benčíková (Slovakia), Juan Castro Gil (Spain), Ingrid Gomez Cruz (Spain), Winston Bartholomew Grant-Preece (Australia), Huiling He (China), Nicole Knopfholz Daitschman (Brazil/Poland), Andrea Lira (United States), Erlina Long (United Kingdom), Marta Millanes Sánchez (Spain), Eunice Mwaka (Kenya), Clare Newbolds (United States), Gertrud Oberg (Estonia), Bianca Paola Pagliara Vasquez (Guatemala/Italy), Herman Przemyslaw Stinia (Germany/Poland), Milena Rakocevic (Serbia), Sigurd Randby (Norway), Megha Sahu (India), Sayeda Shahpara Shah (Pakistan), Francisco Fabián Torres (Colombia), Alexandra Twardowski (United States) and João Gonçalo Vilela Batista (Portugal).
